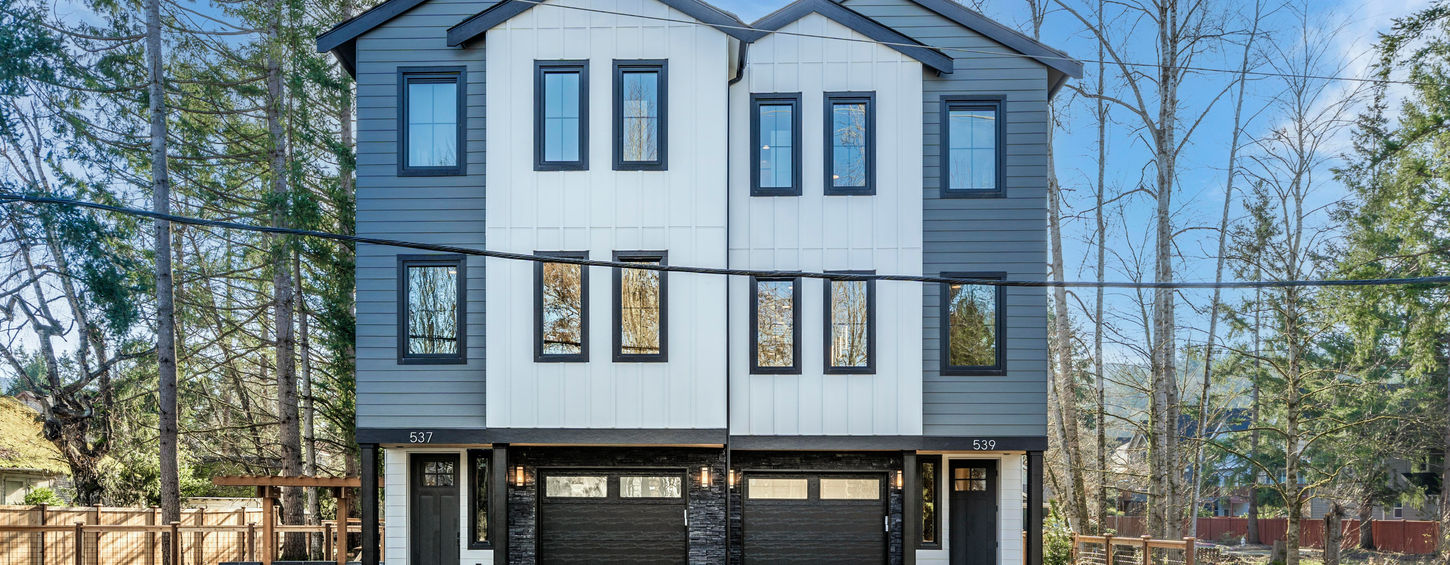top of page

ISSAQUAH TOWNHOMES
3 Beds | 3.5 Baths | 2,076 sq ft + 631sq ft Garage
Townhomes that have it all...

HIGHLIGHTS
GOURMET KITCHEN
Quartz slab counters, full-height quartz backsplash, custom Huntwood cabinetry with chef’s appliance package, and hidden LED charging system within extended island.
INVITING LIVING SPACES
Stunning gas fireplace, designer lighting & abundant large windows throughout, rooftop deck with Infratech patio heater.
PRIVATE RETREATS
Frameless glass spa walk-in shower, dual-sink vanities with tiled accent wall, lighted mirrors & custom walk-in closet.
STYLISH BATHS
Quartz counters, tiled surrounds & soaking tubs.
MODERN COMFORTS
Tankless hot water, Hide-a-Hose vacuum system, Ring Doorbell Pro & high-tech wiring throughout.
FINISHED OVERSIZED GARAGE
Textured & painted, with frosted glass door, EV charging outlet, Liftmaster opener & bike storage.

FLOOR PLAN
Unit 1
FLOOR PLAN
Unit 2

Want more information?
We want to work with you directly. Selling agent's welcomed.
Fill out this form and we will reach out.
Take a Look Inside!

LOOKING FOR SOMETHING ELSE?
bottom of page




















