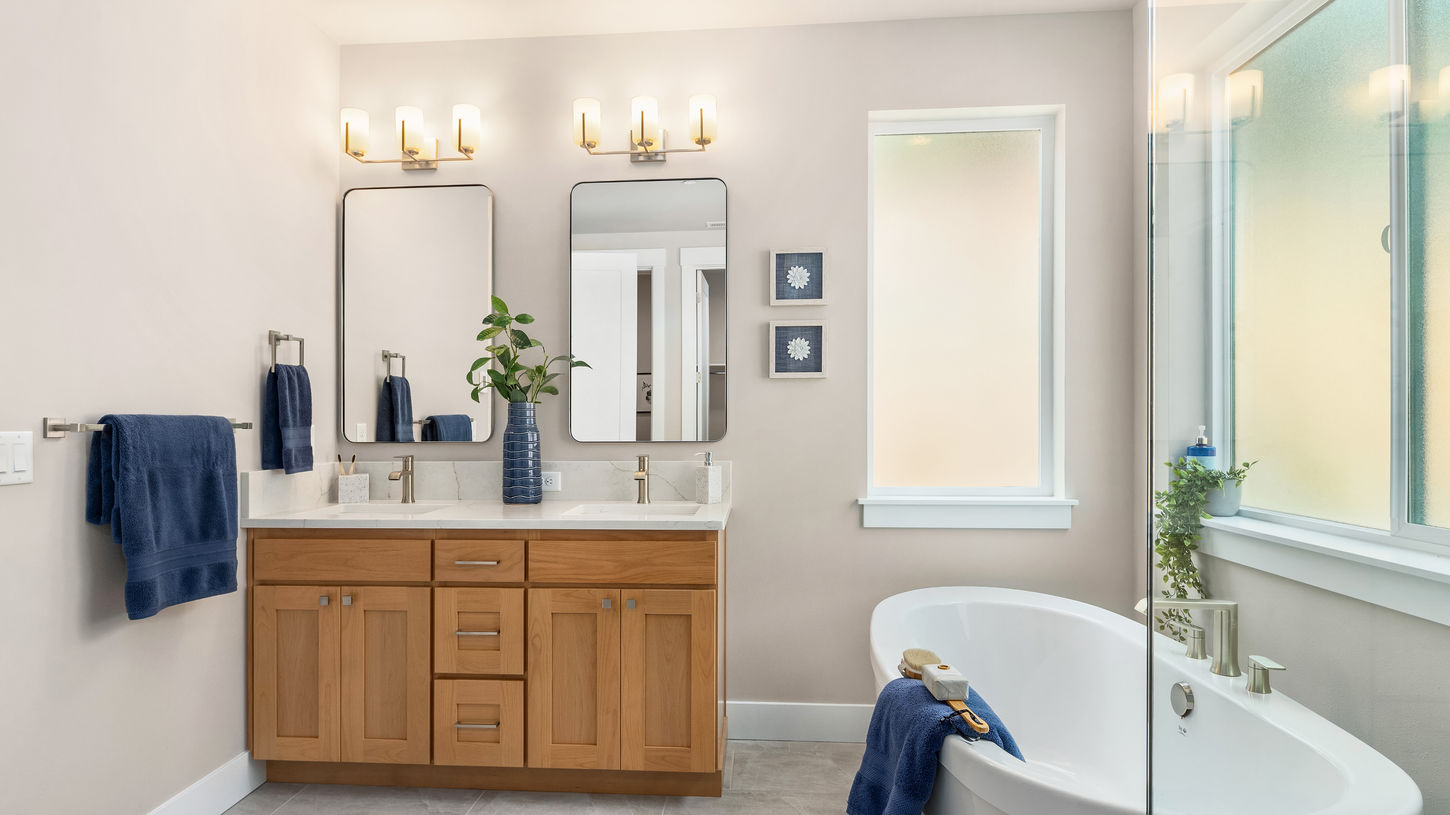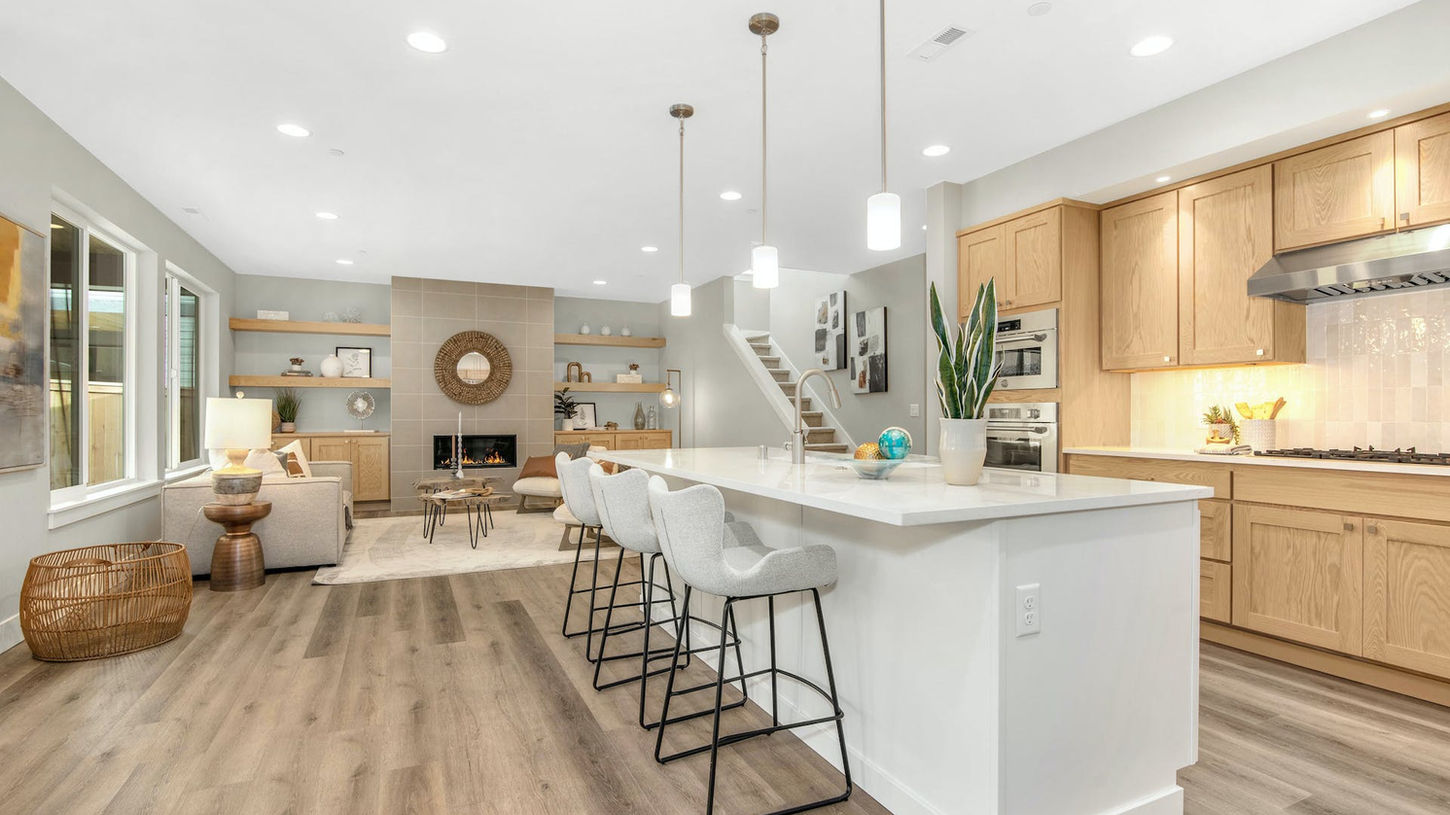top of page

THE SPRUCE
5 Bed | 3.5 Bath | 3,371 sq ft | 2 Car Garage + Lawn Storage Bay
Home Design Highlights
Greeted by a grand 2-story entry, the Spruce main floor includes a beautiful kitchen, designer finishes & covered patio. Thoughtfully designed with two primary suites, one on the main floor & one on the upper, both enjoy an ensuite 5-pc bath w/curb less showers, heated floors & walk-in closets. Luxurious finishes include upgraded appliances, heat pump (A/C) & EV charger ready.
Two garages for 3 cars or extra flex/storage space. Fully landscaped with sprinklers. Issaquah SD & just down the street from Lake Boren Park, this location can’t be beat for quality of life and easy commute.
2 Story Entry
Two Primary Suites
Lawn Storage Bay
EV Charger Ready
Floor Plan

Ready To Build Your Dream Home?
Inside The Spruce
bottom of page












