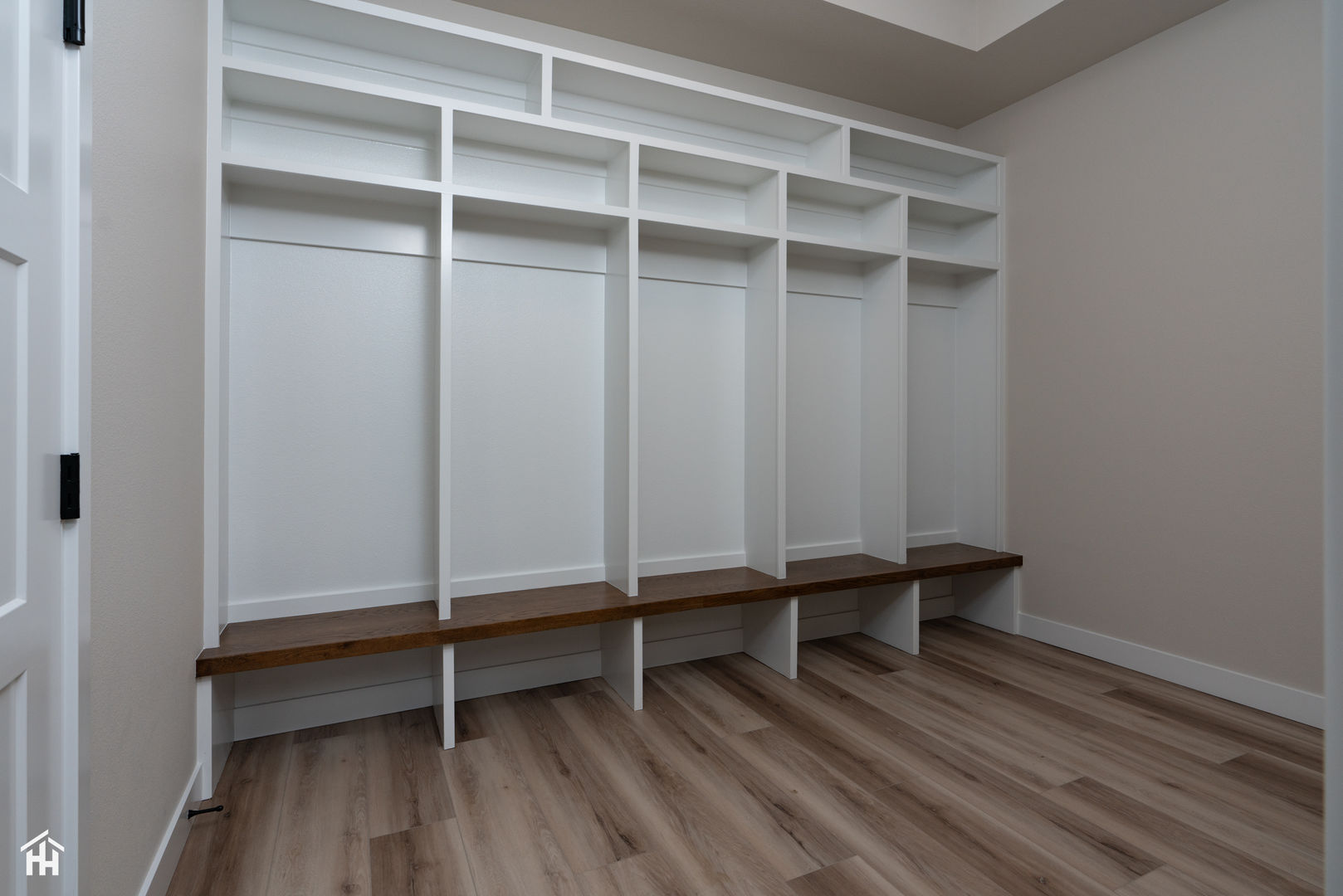top of page

THE ASPEN
4 Bed | 3 Bath | 2,780 sq ft + 1,309 sq ft Garage
Home Design Highlights
The Aspen floor plan has 2,780 sq ft of interior living space and a 1,309 sq ft garage. On the main floor is a living room, bedroom, and a full-sized bath. Upstairs is the master suite, two additional rooms, a full sized bath and laundry room. The large living room, dining room, and kitchen are perfect for entertaining.
Off the living room is a large 478 sq ft deck, perfect for enjoying sunsets and summer entertaining. The large garage provides the opportunity for storing toys and gear. The Aspen embodies the ultimate Alaskan living experience.
1,390 sq ft garage with 10ft ceiling
First floor flex room with full bath
478 sq ft front deck
Two story open entry
Floor Plan
Take a Look Inside

INTERESTED IN THE ASPEN ?

bottom of page



























